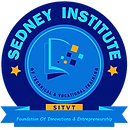"Turn your design ideas into reality with AutoCAD – the industry-leading CAD software!"
The AutoCAD Course at Sedney Institute is designed for students, engineers, architects, designers, and professionals who want to master 2D drafting and 3D modeling using AutoCAD. This course will equip you with essential technical drawing skills, blueprint creation, and advanced design techniques to enhance your career in engineering, architecture, and construction.
AutoCAD Course – Master 2D & 3D Design for Engineering & Architecture! 🏗️📐
🖊 Module 1: Introduction to AutoCAD – Navigating the interface, understanding basic tools, and setting up drawings.
🖊 Module 2: 2D Drafting & Annotations – Creating precise lines, shapes, layers, and text annotations.
🖊 Module 3: Modifying & Editing Drawings – Using advanced editing tools, scaling, trimming, and mirroring objects.
🖊 Module 4: Layers, Blocks, & Attributes – Organizing drawings efficiently with layers and reusable blocks.
🖊 Module 5: Dimensioning & Plotting – Applying accurate measurements and printing scaled drawings.
🖊 Module 6: 3D Modeling & Rendering – Creating and modifying 3D objects, materials, and lighting.
🖊 Module 7: Project Work & Real-World Applications – Working on architectural, engineering, and mechanical design projects.
🖊 Module 8: Final Assessment & Certification – Applying learned skills to complete a final project.
.png)

